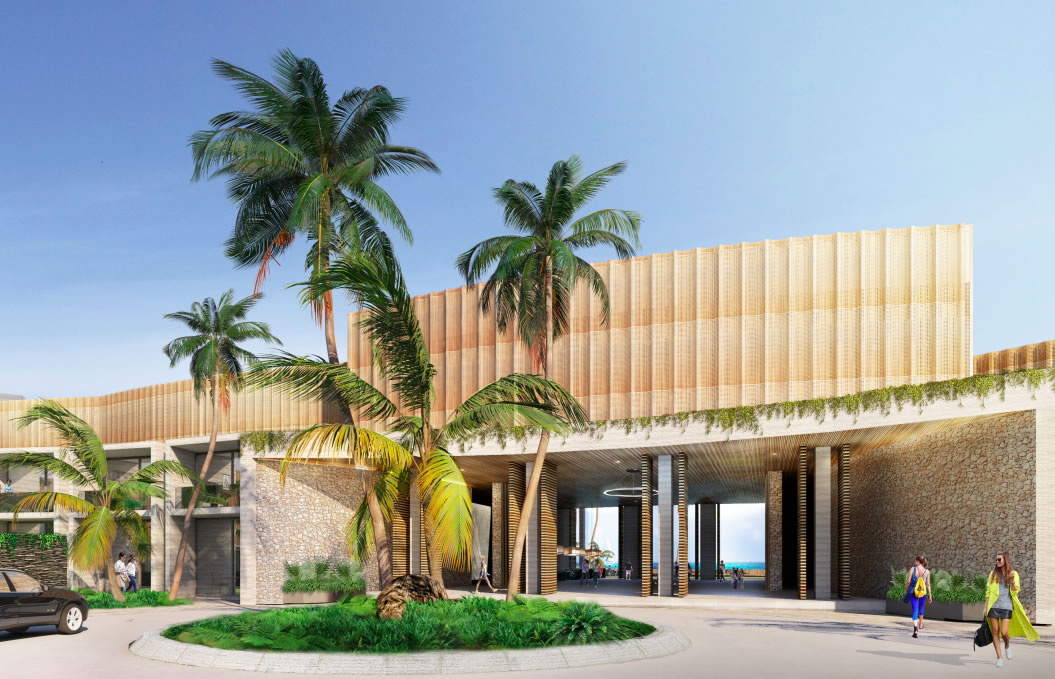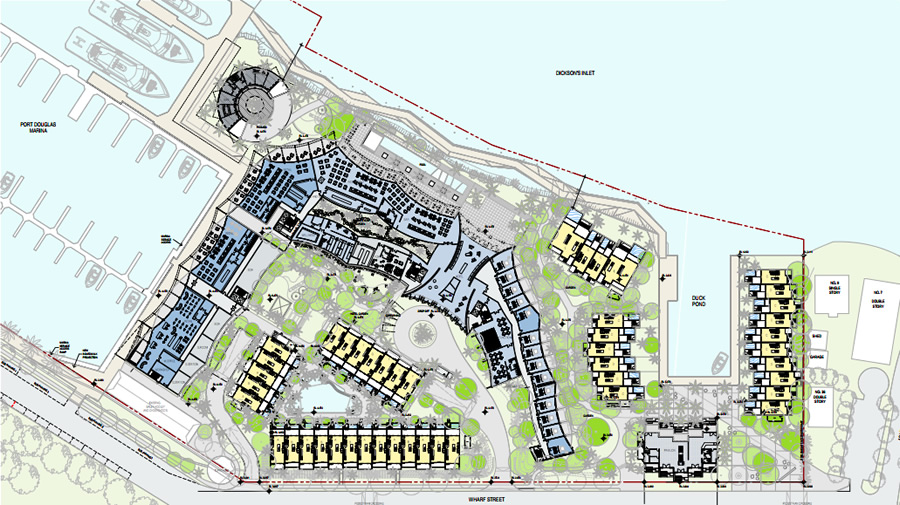
What to expect from new marina development
NEW PLANS LODGED
Details of the new-look Crystalbrook Superyacht Marina have been made public and their Development Application – available for review on Council’s website – reveals that their masterplan calls for a ‘clean slate’ approach and the ‘complete re-development’ of the Reef Marina.
Although Council and current Marina business owners preferred to avoid the possibility that it involves a complete ‘demolition’ of the current Marina, word is that this may very well be the case.
A spokeswoman for Crystalbrook said their company did not wish to discuss the DA at this stage, nor would she comment on whether the ‘clean slate’ approach and the ‘complete re-development’ meant demolishing the Marina.
“There are a number of businesses involved who would suffer if the Marina was demolished and I certainly hope this is not planned,” said one business owner.
The Development Application will first be assessed by the Douglas Shire Council’s planning team, who will prepare a report which will then, at the appropriate time, be presented to Council members. This process can take a few months.

In the DA, Crystalbrook Superyacht Marina, “is requesting a Development Permit from Douglas Shire Council to support the re-development of ‘The Reef Marina’ overlooking Dickson’s Inlet to create a world-class hotel, private villa accommodation, commercial/retailing activities and public plaza and boardwalks along with a vastly improved marina experience over Lot 1-3 and part of Lot 4 on SP288985 at Wharf Street, Port Douglas.
“The Crystalbrook Superyacht Marina Masterplan now offers a ‘clean slate’ approach of the land based areas of the site and an increase in the density and mix of land use offerings as a means of contributing to the growth and vitality of the adjoining Marina and Port Douglas township,” it adds.

The project will also include substantial re-development and improvements to the Duck Pond, reclaiming the existing Port Douglas slipway for development activities; public waterfront access along Dickson’s Inlet and the redevelopment/expansion of retail/dining/entertainment activities between the Marina and Macrossan Street.
Primary access to the development will continue to be provided from Wharf Street and the project envisages car parking and services via a basement arrangement meeting the needs of the overall development and the continuing use of marina operations.
The project plans, prepared by SJB Architects, illustrate the ‘complete redevelopment’ of The Reef Marina to support a purpose-built mixed-use development to be named ‘Crystalbrook Superyacht Marina’, comprising the following:
International 5-Star Resort Hotel: All vehicle access from Wharf Street, landscaped approaches and all-weather access to the resort foyer and entry; Spacious, two-storey foyer/reception and common space; Restaurant, Bar, Wellness Centre, and Function Facilities all located on ground floor; 130 Hotel Rooms extending from the ground level to Level 4 to a maximum of approximately 18.6 metres; Architectural relief and softening of the built form provided through a variety of greenspaces, including courtyard garden on the ground floor and green roofs scattered throughout between levels 2-4.
Villas: 45 Villas (10 in the Resort and 35 privately owned) strategically scattered throughout the site to take advantage of existing views and vistas and to provide opportunities for privacy, separation, and open space.
Apartments: Nine private apartments available between levels 1-3 (i.e. 3 per level), sited over the southern-facing wing.
Retailing, Food & Beverage, and Tourism Opportunities: Provision of five commercial tenancies, ranging from approx. 55m2 to 579m2, all with the intent to support a variety of shops, food outlets, and/or tourism agencies; Design arrangements to include the establishment of a 625m2 commercial tenancy (Marina 270* Bar) sited adjacent the primary access to the wharf (prominent position) with the intent to offer a new unique bar/dining experience overlooking the Marina and integrating with the adjacent green and public spaces. Retention of existing 661m2 food and retailing tenancies contained with the Existing Bally Hooley Railway Station fronting Wharf Street.
Pavilion @ Duck Pond: Two storey structure comprising 436m2 of function facilities over the ground and first floor, complimented by 445m2 commercial tenancy on the ground.
Recreation & Enjoyment: Establishment of a series of pedestrian pathways, rainforest walk and linkages throughout the site between the street, plaza and the waterfront; Maintenance of important view lines and vistas available from internal and external to the site;
Cultural Heritage: Retention of the existing structure supporting the Bally Hooley Railway Station fronting Wharf Street, including the rail line and turntable culminating at the Wharf/Grant Streets intersection.
Car parking: Continued vehicular access to be provided via Wharf Street; Circulation and short-term parking for the hotel to be managed via port-cochere (coach gate) available at the primary entrance;
276 off-street parking spaces provided within the basement, which also comprises a dedicated loading/unloading bay and several BOH and plant storage facilities (i.e. communications room, pool plant room, waste management, substation, etc.);
An allocation of d126 on-street car parking spaces along Wharf Street which continue to function and provide operational spaces for the Marina and Commercial activities; and Dedicated bus drop-off/pick up zone sited directly adjacent the existing Bally Hooley Railway Station, supporting a maximum of five coaches.
The full planning report is available at:
https://douglas.qld.gov.au/wharf-street-port-douglas-crystalbrook-superyacht-marina/
Do you like the new plans? Let us know your thoughts in the comments below!
* Readers are encouraged to use their full details below to ensure comment legitimacy. Comments are the opinions of readers and do not represent the views of Newsport or its staff. Comments containing unlawful, obscene, defamatory or abusive material will not be published.