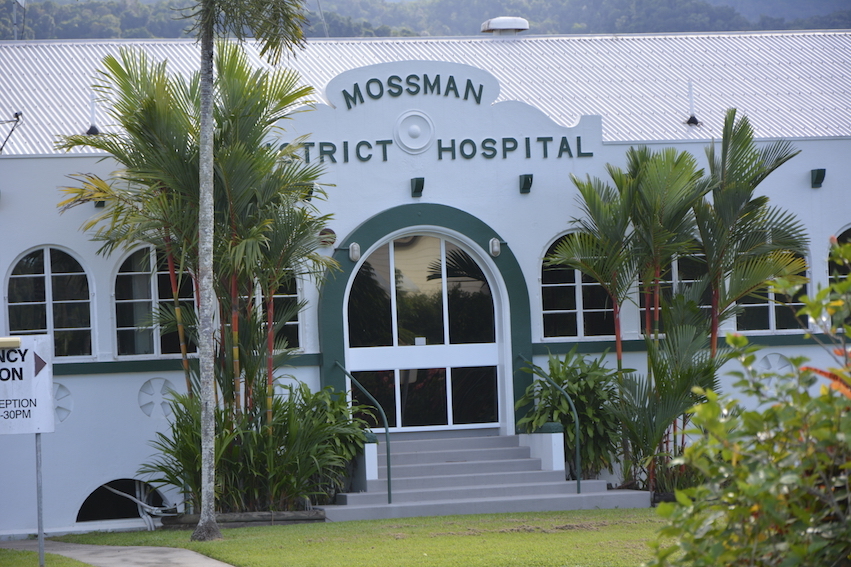WEEKEND READ: Mossman Hospital’s controversial and unique design
MOSSMAN

WORDS by Llewellyn Griggs and Peter Griggs
VISITORS to Mossman Hospital may not show much interest in the building they are entering. Yet its design is unique in Queensland, only the Proserpine Hospital having a somewhat similar design. However, the design of the hospital was initially not welcomed by the then Queensland Department of Public Works.
In 1924, the Douglas Hospital Committee which controlled hospitals in the local area decided that a new hospital should be built in Mossman.
The Queensland Department of Public Works was asked to prepare architectural plans for the new hospital which would consist of the main block, maternity ward and nurses’ quarters. The public servants proposed a series of single storied, timber buildings set on high wooden stumps surrounded by wide, open verandahs. The different buildings were to be connected by covered walkways. This design is known as the pavilion-plan hospital, which had gained popularity during the mid-nineteenth century. It emphasised ventilation, cleanliness, fire prevention and plenty of light.
Legislative changes to the administration of hospitals in Queensland during the mid-1920s, however, meant the Port Douglas Hospital Committee had been replaced in 1925 by the Port Douglas Hospital Board. This new organisation referred the design of the proposed hospital to Cairns-based architect Richard Hill, who later formed a partnership with Arthur Taylor.*
The Port Douglas Hospital Board took this action because its members agreed that the new hospital should be built from reinforced concrete to withstand the region’s cyclones, reduce the risk of loss from fire and save on annual insurance and maintenance costs.
Richard Hill appears to have taken the pavilion-plan design provided by the Queensland Department of Public Works, but on the main building he replaced the open, verandahs with concrete walls finished with a smooth render, painted white and punctured with a series of arched windows to a semi-enclosed verandah that provided shade. These windows frame a larger archway which is central to the building, which would be raised off the ground and supported by concrete foundations.
In what appears to be a deliberate attempt to reduce costs on the main building, Hill kept building ornamentation to a minimum. The main decorative features are moulded Maltese crosses pressed into the walls below each window and a circular motif above the arched entrance way.
Hill used a design style known as the Spanish Mission, which was popular in southern Australia during the 1920s. It was well suited to groups of buildings that were to be situated in landscaped settings. Over time, the Mossman Hospital has come to be located in a landscaped setting, being surrounded by expansive lawns, palm trees and gardens, with unobstructed views to the distant fields of sugar cane. Perhaps Richard Hill imagined this picture when he designed the main building.
The Brisbane-based public servants did not look favourably upon the new design, arguing that it increased the cost of the project, their proposed wooden buildings were designed to survive cyclones, and Hill’s design obstructed ventilation and the penetration of light into the main building.
Richard Hill hit back arguing that the increased initial costs of building in concrete would be reduced in the long run by savings in maintenance, insurance costs and rebuilding costs if the district was hit by a cyclone. Ventilation would not be hindered, as the buildings were still elevated.
Eventually, the Port Douglas Hospital Board accepted Hill’s design. The buildings were constructed during the late 1920s, with the Mossman Hospital being officially opened on August 23, 1930. These buildings are now listed on the Queensland Heritage Register, because of their uniqueness in Queensland. They demonstrate how the design of a traditional pavilion-plan hospital was modified to take into account its tropical setting.
* The architects Richard Hill and Arthur Taylor designed numerous buildings in Far North Queensland, including the former Cairns City Council Chambers (now Cairns City Library), Cairns Masonic Temple, St John’s Anglican Church, Cairns, St Rita’s Convent, Babinda, Johnstone Shire Hall, Innisfail Fire Station, Barron Valley Hotel, Atherton and former Mossman Town Hall.
